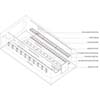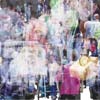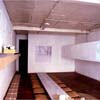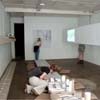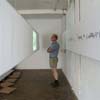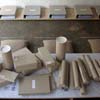| _ |
outline |
| |
the exhibition space is divided in 3 sections: drawing passage, viewing passage and document passage. in the first section; drawings passage, visitor walks 7000mm corridor made of the drawings on the wall and the projection screen. the moving image projected on a screen moves as avisitor walks through the corridor. the second section; viewing passage, a walk map is pasted on a 7000 mm long low table. visitor sits down on cushions by the table. the third section; document passage, project archives are placed chronologically and visitor can freely view and read them on the low table. during the exhibition period, special dinner night is organized to talk about london. |
| |
|
| _ |
exhibit |
|
moving images: projector on a remote sensored wheel tray: 7000mm track |
|
walk map: pasted on a viewing table, 24 cushions |
|
project documents: piled in 21paper files: 320 × 240mm |
|
section walk: drawing pased on mdf board: 7500 × 600mm |
|
structure models: 15 balsa woods model in boxes |
|
map of london: drawing pasted on mdf board: 1200×1200mm |
| |
|
| _ |
specification |
|
location: whitechapel project space, london Uk |
|
date: 16th aug - 8th sep 2000 (preview: 15th aug, dinner night: 7th sep) |
|
support: fordham |
